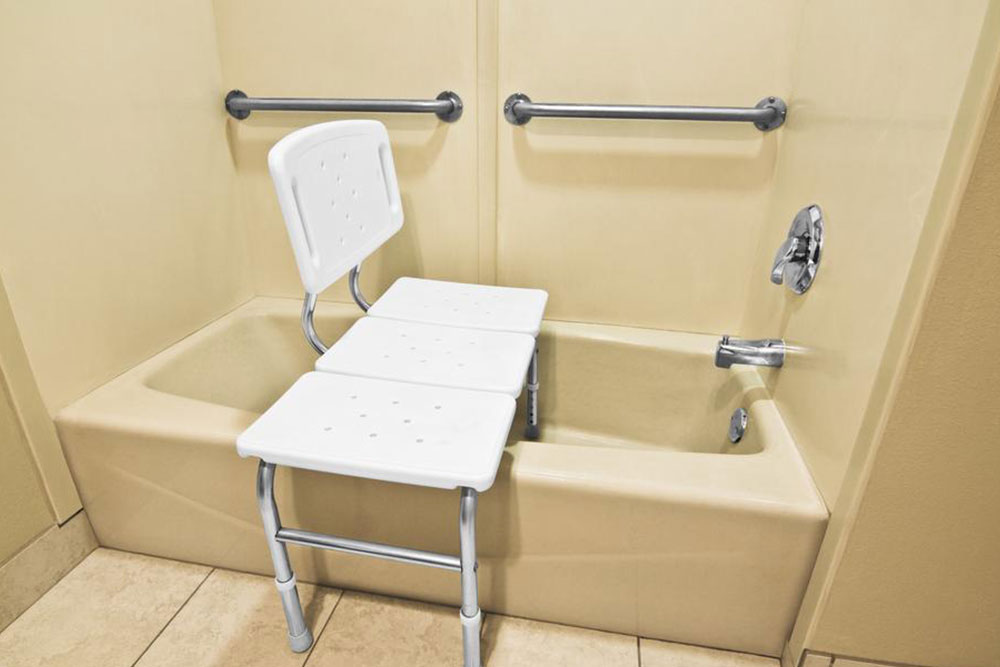Factors to consider when designing disability bathrooms
The number of people with disabilities is increasing and making them feel empowered and comfortable is important. Not just people who are born with disabilities, but as people age, they find it difficult to do activities with ease. A large population of Americans uses Wheelchairs and the bathroom is the place where in they feel the most discomfort.

Disability bathrooms are those that are designed to accommodate the needs of people with disabilities. Moreover, a large number of people suffer from injuries due to a fall on the wet bathroom floor, hitting the head against the wash basin and more. Making the bathroom a safe space for anyone who uses it is essential. Disability bathrooms should have a universal design that can cater to the needs of everyone. Thus, especially, if you have a loved one at home who is disabled or an aged parent, you should remodel your bathroom space to suit their preferences. And yes, you do not have to fall back on the style too!
Chose the lighting wisely – Like most important spaces in the most, the bathroom too should have lighting that is bright. This is a very basic but important factor, especially in the case of disability bathrooms. Not only does it add to the safety but also makes the bathroom look spacious. Make use of natural lighting as much as possible and go for white lights over dim milky lights.
Switch placement – A light switch that is placed too high on the wall cannot be accessed by a person who is seated in a wheelchair. Thus, switches should be even placed at lower highs to avoid discomfort. Also, placing large switches and push buttons is a better option over tiny switches that may not come into sight easily.
Wash sink and vanity – A wash basin needs to be placed at a minimum height of a faucet that can easily be turned on single-handedly. Sensor-faucets that detect the hands will make usage easier. Keep the space under the sink free from cabinets will help in lending the disabled person more room for knees. Install a vanity that is sturdy and couples as a support too when the grab bar is not within reach.
Accessible toilet – It is recommended that a toilet in disability bathrooms should be higher in height. Not only does this aid disable people but everyone else who lives in the home too. This makes it easier for people to transfer from a walker or wheelchair to the toilet seat. Keep basic items such as sanitary pads, toilet paper, wipes and more within comfortable reach. Placing a grab bar on either side of the toilet is important for support.


